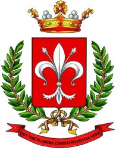Chiesa e Palazzo di S. Maria dei Cavalieri Gaudenti
Ultimo aggiornamento: 18 ottobre 2023, 13:55
Chiesa e Palazzo di Santa Maria dei Cavalieri Gaudenti
L'elegante scalinata settecentesca ci porta alla Chiesa dedicata alla Vergine Maria Laetitia Israel e all'annesso palazzo dei Cavalieri di Santa Maria Gloriosa, detti anche Gaudenti (lett. gioiosi). La Chiesa è menzionata per la prima volta nel 1249 tra i Regesti di Papa Innocenzo IV e non ha relazione con l'ordine cavalleresco da cui nei tempi ha preso il nome.
La costruzione occupa un bastione poligonale che probabilmente fu sede di un tempio pagano, ed originariamente era realizzata con tre navate in stile romanico (di cui le strette monofore strambate sono ancora visibili sul lato sinistro), tetto a capriate, abside affrescata. Tuttavia fu danneggiata dal terremoto del 1703, ed attualmente l'interno è ad una sola navata, con archi laterali inglobati nella muratura.
Storia e palazzo dei Cavalieri Gaudenti. La presenza di eretici che aizzavano i litigi tra fazioni opposte, portò i Papi ad inviare milizie religiose in molte città per normalizzare la situazione politica, ripristinare il buon vivere civile ed il rispetto dei dettami della fede Cristiana.
A Ferentino furono insediati i frati Cavalieri di Santa Maria, istituiti nel 1233 dal domenicano Bartolomeo da Vicenza e riconosciuti da Papa Urbano IV (1261-1264) con la bolla "Sol ille verus" del 23 Dicembre 1261.
Si trattava di membri di nobili famiglie dal nord-est (l'ordine è esistito anche a Bologna, Vicenza, Treviso, Venezia), che vivevano in parte in comunità, in parte presso le proprie abitazioni (e quindi potevano metter su famiglia).
Vestivano in abito bianco con mantello grigio, ed erano individuati da uno stemma raffigurante una croce rossa con due stelle in campo bianco.
Vestivano in abito bianco con mantello grigio, ed erano individuati da uno stemma raffigurante una croce rossa con due stelle in campo bianco.
L'edificio, adiacente la Chiesa, si affaccia sulla scalinata e risale al XIII secolo.Era dotato di un porticato di arcate a sesto acuto (murate probabilmente in seguito) con marcapiano e facciata a bifore, in uno stile che potremmo chiamare "lombardo", differente da altre costruzioni site in Ferentino.
E' possibile individuare due diverse fasi di costruzione, poichè nella parte inferiore i conci in pietra sono lavorati in maniera regolare, mentre nella parte superiore la muratura si fa irregolare.
E' possibile individuare due diverse fasi di costruzione, poichè nella parte inferiore i conci in pietra sono lavorati in maniera regolare, mentre nella parte superiore la muratura si fa irregolare.
ENG The elegant 18th Century staircase leads us to the church dedicated to the Virgin Mary Laetitia Israel. From there, it leads to the adjoining palace of the Knights of Santa Maria Gloriosa, also known as Gaudenti (lit. joyful).
The Church is first mentioned in the Papal Regesta of Pope Innocent IV in 1249 and it has no relationship with the chivalric order.
The Church is first mentioned in the Papal Regesta of Pope Innocent IV in 1249 and it has no relationship with the chivalric order.
The construction occupies a polygonal bastion that was probably the seat of a pagan temple and originally built with three naves in the Romanesque style, with narrow single-lancet windows still visible to the left side.
This however, was damaged by the earthquake of 1703: the interior therefore, currently has a single nave with side arches incorporated into the masonry.
This however, was damaged by the earthquake of 1703: the interior therefore, currently has a single nave with side arches incorporated into the masonry.
History and palace of the Gaudenti Knights. To undermine the presence of heretics attempting to stir up quarrels between opposing factions within the cities, the Popes sent religious militias to normalise the political situation and restore good civil behaviour and respect for the dictates of the Cristian faith.
The Knights of Santa Maria friars settled in Ferentino, established in 1233 by the Dominican Bartolomeo da Vicenza and recognised by Pope Urbano IV (1261-1264) with the bull “Sol ille verus” on 23rd December 1261.
They were members of noble families from the North-East (the order also existed in Bologna, Vicenza, Treviso and Venice), who lived partly in a community and partly in their own homes (and could therefore start a family).
The Knights wore a white dress with a grey cloak, and were identified by a coat of arms depicting a red cross with two stars on a white background.
The Knights wore a white dress with a grey cloak, and were identified by a coat of arms depicting a red cross with two stars on a white background.
The building stands on the left of the grand staircase and dates back to the 13th Century. The ground floor was a portico with pointed arches (which were probably later walled up) with a string course and a mullioned window facade. The overall style was what we would call “Lombard” and is different from other buildings in Ferentino.
It is possible to identify two different construction phases: one being the lower part of the stone ashlars where evidence points to the fact that they were worked on on a regular basis, the other is upper part where the masonry becomes irregular.
It is possible to identify two different construction phases: one being the lower part of the stone ashlars where evidence points to the fact that they were worked on on a regular basis, the other is upper part where the masonry becomes irregular.
