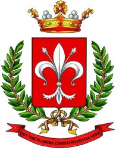Avancorpo dell'Acropoli
Ultimo aggiornamento: 19 ottobre 2023, 10:20
Avancorpo dell'Acropoli
L'Acropoli fu impiantata sulla altura rocciosa che emergeva dalla collina di Ferentino, realizzando un terrazzamento lungo circa 170x80 metri, contenuto da mura in opera poligonale: da qui il nome Avancorpo.
L'opera rientra in un ampio progetto realizzato dai Romani ai tempi di Silla, tra il 100 e l'80 a.C. circa, che comprendeva anche la costruzione del Mercato Romano Coperto, altra grande massa di contenimento installata sul versante opposto dell'Acropoli.
Dalle iscrizioni incise sulla facciata sud-ovest, ripetute sul lato sud-est e sull'architrave delle due porte d'accesso, sappiamo che i censori Aulo Irzio e Marco Lollio fecero costruire e collaudarono l'opera, e che questa partiva da una profondità di 33 piedi (9,75 metri).
La struttura della base è in opera poligonale di IV maniera, con piani orizzontali discontinui e grandi blocchi squadrati.
Da questo piano si proseguì in opera quadrata con blocchi più piccoli, con l’apertura di una serie di piccole finestre che danno luce al Criptoportico (struttura interna con tre ambienti rettangolari, circondata da corridoi sui quattro lati).
La terza fase di costruzione, facilmente individuabile sopra le precedenti, è l'Episcopio: inizialmente realizzato nel XII secolo, fu fortemente ampliato nei secoli XVII e XVIII, quando Ferentino divenne anche sede della Rettoria di Campagna e Marittima. L’edificio si estese al punto di arrivare a filo con le mura da ogni lato, fino a riempire tutto lo spazio delimitato dall'Avancorpo.
Sulla sinistra si apre la Porta del Fattore, che conduce alla Cattedrale di San Giovanni tramite una salita coperta da una volta. Sul concio posto come chiave di volta è possibile notare un antico simbolo propiziatorio di tipo fallico. Lungo questo percorso, le pareti presentano varie aperture ad oggi sigillate, mentre a metà strada si trova l'ingresso al Criptoportico.
ENG The rocky height that emerged from the hill, was chosen to house the Acropolis: a terrace was created - about 170x80 meters long - contained by thick walls built in polygonal stonework: hence the name Avancorpo (lit. avant-corps).
The construction work was part of a large project carried out by the Romans at the time of Silla, between 100 and 80 BC, which also included the construction of the Roman Covered Market, another large containment mass installed on the opposite side of the Acropolis.
Inscriptions are engraved on the south-west facade, repeated on the south-east side and on the two access doors: they tell us that the censors Aulus Irzio and Marco Lollio had the work built and tested, and that the groundwork was 33 feet deep (9.75 meters).
The base is built in polygonal work of the IV manner: the support surfaces are nearly horizontal, while remaining discontinuous, and the blocks tend to take on a parallelepiped shape.
From this level, the stonework continued with smaller blocks: a series of small windows give light to the Cryptoporticus (internal structure with three rectangular rooms, surrounded by corridors on all four sides).
The third phase of construction, easily identifiable above the previous ones, is the Episcopate: initially built in the 12th century, it was greatly expanded in the 17th and 18th centuries, when Ferentino also became the seat of the Rettoria di Campagna e Marittima. The building extended to the point of being flush with the defensive walls and the Avancorpo on all sides, and continued to grow until all the available space was filled.
On the left, the Porta del Fattore leads to the Cathedral of San Giovanni via a slope covered by a vault. It is possible to notice an phallic propitiatory symbol on its keystone. Along this covered route, there is the entrance to the Cryptoporticus.
